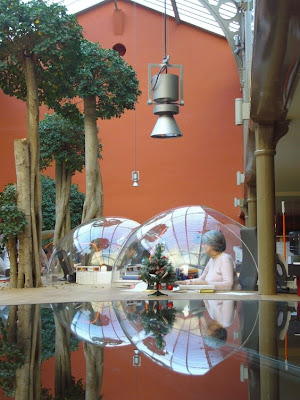



The project accommodates the headquarters of two companies in Paris – PONS and HUOT – with totally fifteen executives. Consequently the unit has seven individual rooms for each director and one open-space-office for the remaining eight clerks. In addition there is one (divisible) meeting-room, a commonrecreational room, a kitchen, rest rooms, and, at the special request of the patron, lush vegetation all over the main space.
The base for the construction was a rotten industrial hall built in the late 19th century with a steel framework typical for the period. It is rumoured that Gustave Eiffel realized it.
Visit Christian Pottgiesser’s website – here.
Wow that's really echo friendly ....thank you for these post
ReplyDelete